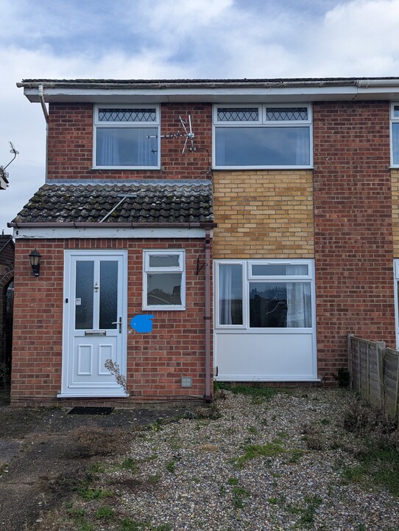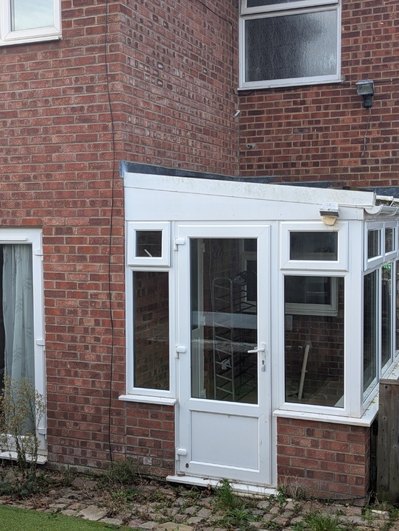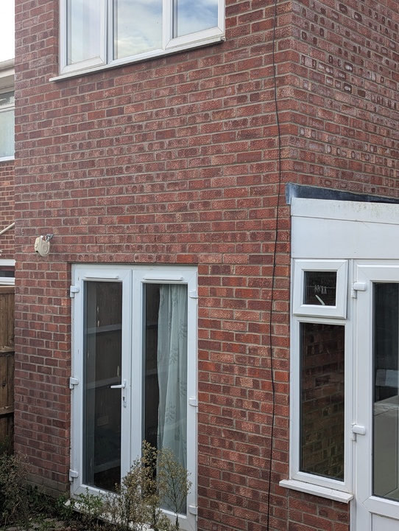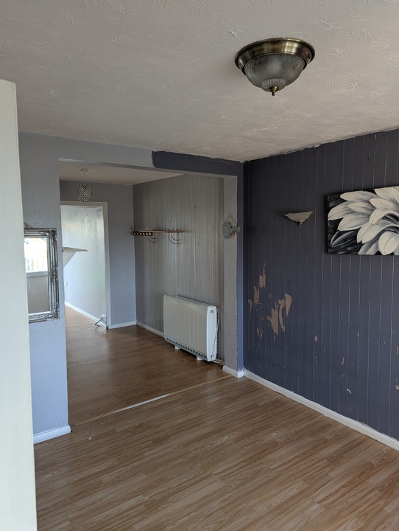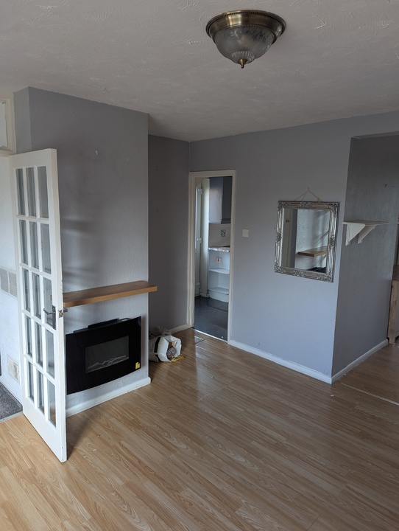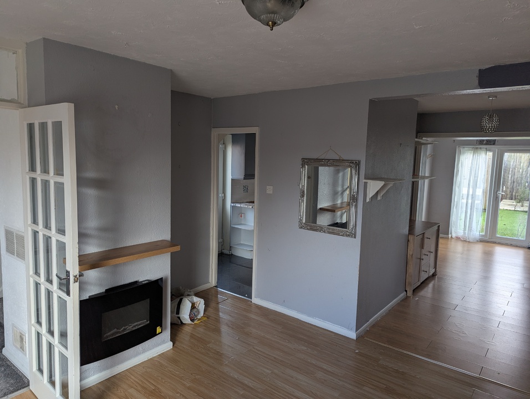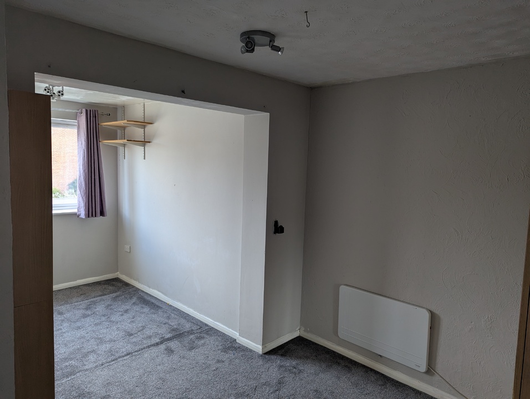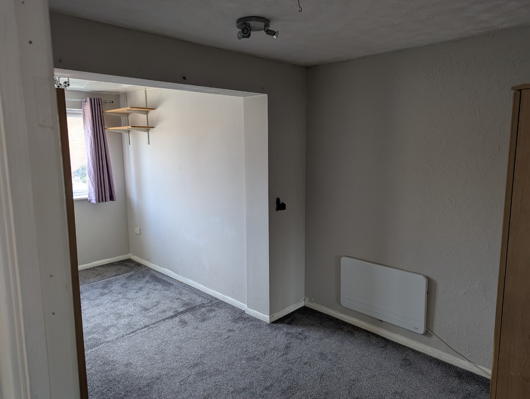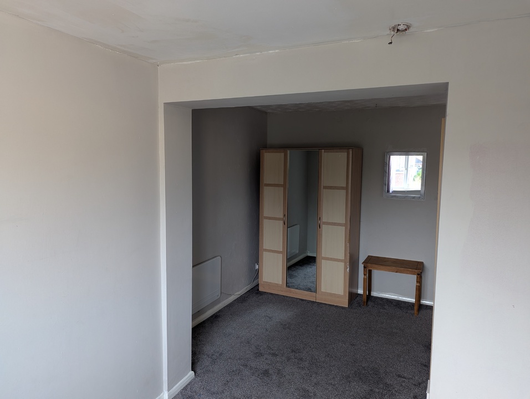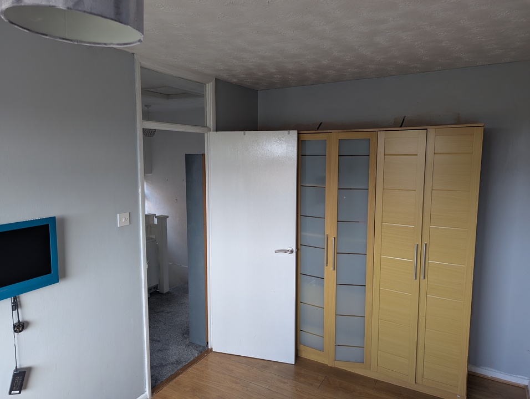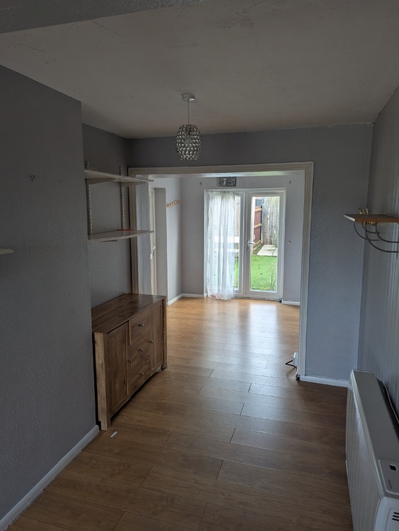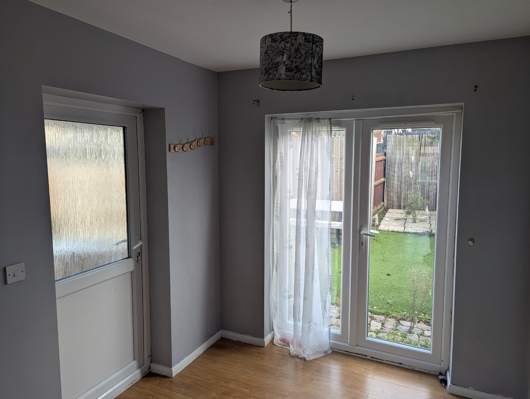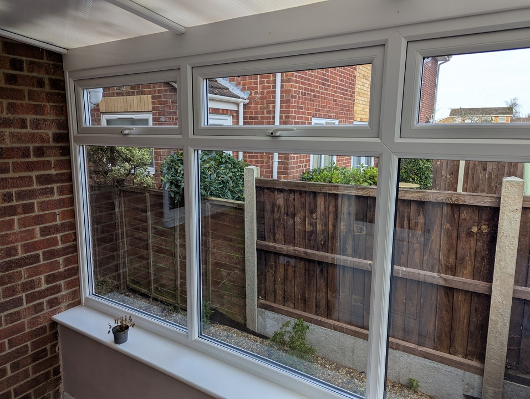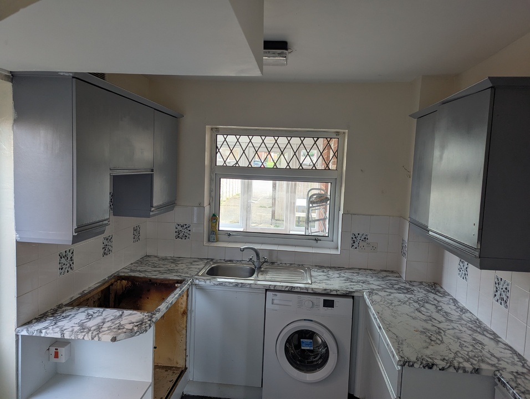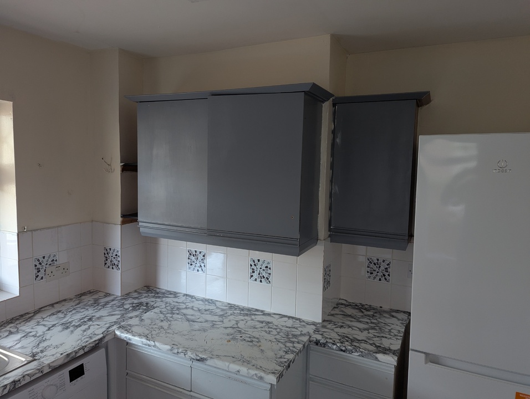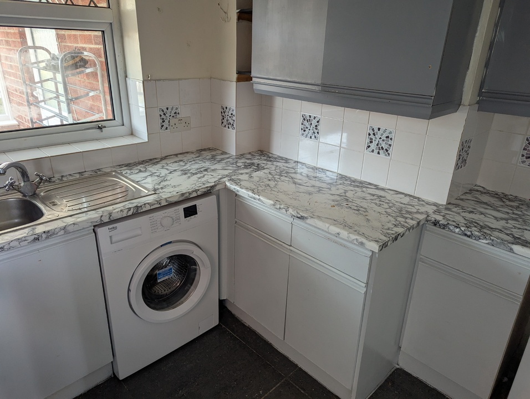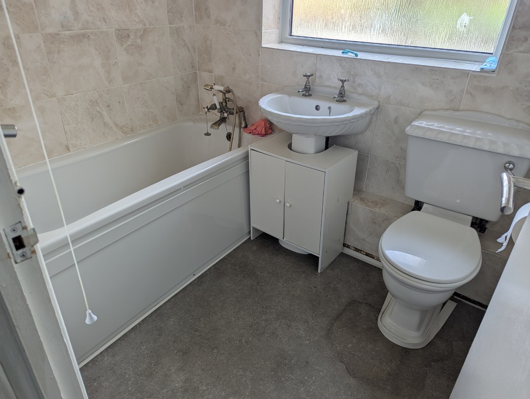3 bedroom
1 bathroom
1 reception
3 bedroom
1 bathroom
1 reception
Lounge3.99 m x 3.82 mLarge siting area with electric fire, laminate flooring and wood panelled wall
Dining Room2.37 m x 2.62 mOpen plane Dining area is accessible through the lounge, providing a direct door to the back garden and conservatory. Laminate flooring and electric heating radiator
Conservatory2.38 m x 2.64 mBuilt in conservatory accessible rom inside the property via a door from the dining room. another door from the conservatory lead directly to the back garden
Kitchen2.72 m x 2.40 mThe kitchen benefits from modern complete kitchen units/cupboards. ceramic tiled floor and walls. The kitchen is accessible via the lounge and has another door leading to the back garden
Toilet and Bathroom2.03 m x 1.67 mcomplete ceramic tiling from top to bottom complete with a bath, wash hand basin and WC
Master Bedroom5.78 m x 2.83 mSouth facing window, carpeted electric radiator
Bedroom 32.43 m x 2.33 mFront facing window
